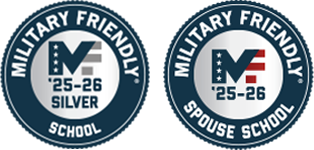» Health and Safety Guidelines
There are 14 residence halls on the New Paltz campus. This allows students to choose from a variety of living options, including, corridor or suite style, or special interest group housing.
All residence halls are coed. Each residence hall offers a number of student-oriented facilities and services including a kitchen, laundry room, computer terminals, a main meeting lounge for meetings and activities, as well as a study lounge.
There are three residence life complexes on the New Paltz campus: Parker Complex, Hasbrouck Complex and South Complex.
|
PARKER COMPLEX |
PEREGRINE COMPLEX |
SOUTH COMPLEX |
Parker Complex:
The Parker Complex is comprised of six residence halls: Bliss Hall, Bouton Hall, Capen Hall, Gage Hall, Scudder Hall and Shango/College Hall. All are traditional corridor style residence halls with a single sex bathroom shared by all residents of the floor. Rooms are adjacent to each other with an entrance/exit onto a common hallway.
Parker Corridor Room Diagram *
Peregrine Complex:
The Peregrine Complex is comprised of five suite style residence halls: Ashokan Hall, Awosting Hall, Minnewaska Hall, Mohonk Hall, and Shawangunk Hall. Suites are comprised of two, three or four bedrooms, a small lounge/living room area and a bathroom with shower shared by the residents of the suite.
South Complex:
The South Complex consists of Esopus Hall, Lenape Hall and Ridgeview Hall.
Esopus Hall rooms are corridor style rooms. Each hallway/house contains four clusters of rooms. A cluster consists of four or five rooms that surround, but are not directly connected to a public bathroom.
Lenape hall consists of two types of designed triple occupancy rooms.
Lenape Corridor Style rooms consist of a large L-shaped bedroom and a bathroom that are shared by the three students living in the room.
Lenape Suite Style rooms are quad rooms comprised of a two bedrooms, a common room and a bathroom. Each bedroom will house two students, who will each get their own loft bed set-up. Loft set-ups are a bed raised five feet with a desk and dresser placed underneath. Each loft will have a ladder attached.
Ridgeview Hall rooms are corridor style rooms with a similar style to Esopus Hall. Each hallway/house contains 8 – 9 bathrooms, each of which service 2-3 bedrooms. Though the bathrooms are near 2-3 rooms, they are not directly connected to any of the bedrooms and are lockable, single user public bathrooms.
Esopus and Ridgeview Room Diagram *
Lenape Corridor Triple w/Bathroom Diagram *
Lenape Suite Triple with Bathroom Diagram *
Lenape 4-person suite with bathroom *
