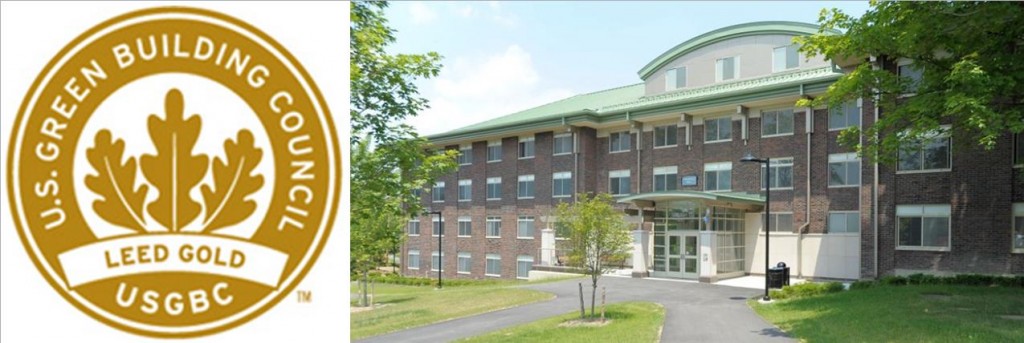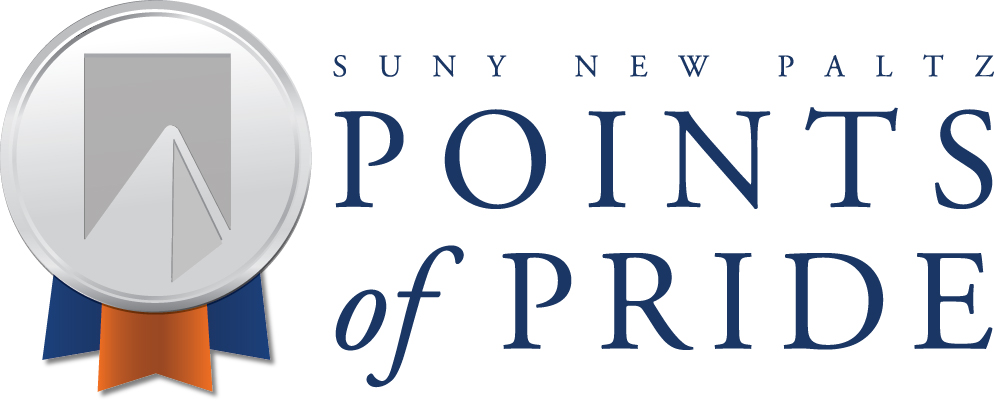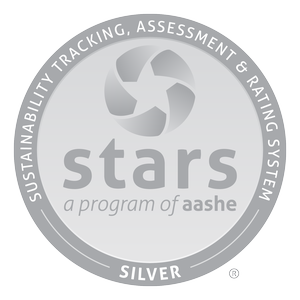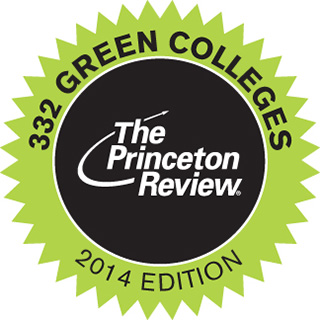Crispell Hall became SUNY New Paltz’s first-ever LEED Gold building on campus in the fall of 2012. The LEED (Leadership in Energy and Environmental Design) Green Building Rating System, developed by the U.S. Green Building Council (USGBC), is the accepted benchmark for design, construction and operation of high-performance green buildings on SUNY campuses.
Many different factors contributed to Crispell’s LEED Gold rating, including:
- Water Conservation: low flow faucets and shower heads, and dual-flush toilets
- High Performance Building Envelope: double-paned windows (from a prior building upgrade project), reflective roof, high performance thermal envelope, and air-lock entry vestibule
- Energy Conservation: heat wheel to conserve thermal energy during the heating season while maintaining air quality, heat exchanger, lower intensity lighting
- Green Building Materials:
- Building reuse: 95% of existing structural elements including walls, floors, and roofs have been reused. A minimum of 55% of all structural elements will be reused.
- 98% of construction waste was recycled
- 25% of building materials were acquired from the region
- 63% of wood materials were Forest Stewardship Council Certified
- 22% of building materials were made from recycled content
- Low-Emitting Materials:
- Low-emitting adhesives and sealants
- Low-emitting paints and coatings
- Low-emitting composite wood and agrifiber products
- Alternative Transportation:
- Crispell Hall has easy access to public transportation, including two bus lines within one quarter mile walking distance of the project site
- Indoor and outdoor bike storage
- Designated parking spots for low emission and fuel efficient vehicles
- Brownfield Remediation: the building was abated for asbestos
- Community Connectivity: the building is located within one half mile of a minimum of ten basic community services such as the Student Health Center, dining locations, the campus bookstore, a bank, the mailroom, etc.
Designer: Architecture+
Construction Contractor: Kirchhoff-Consigli













